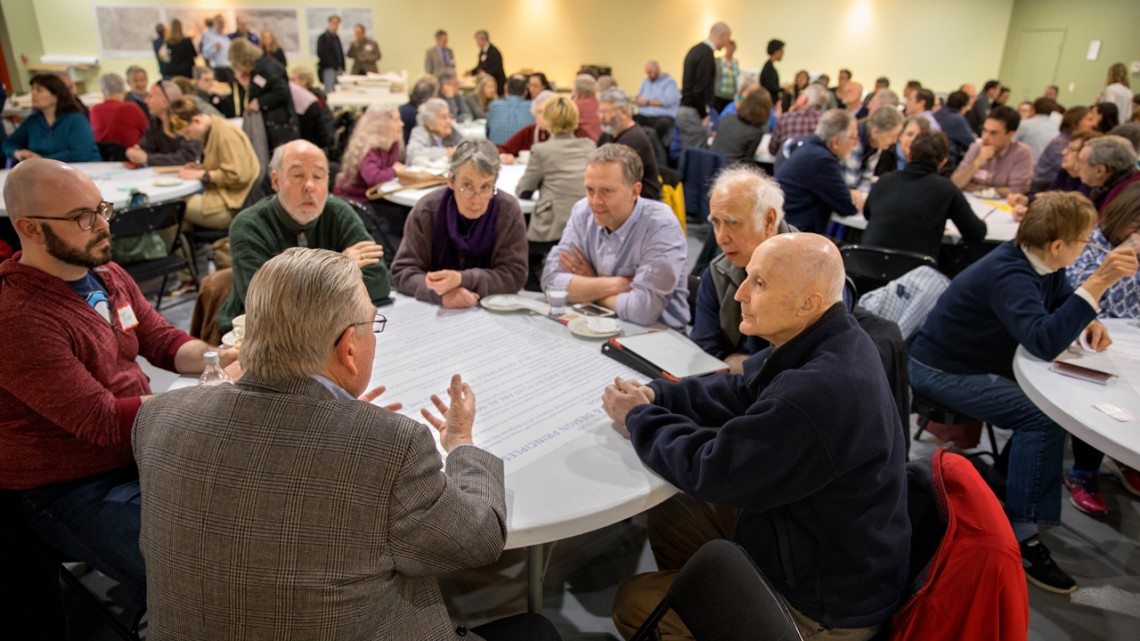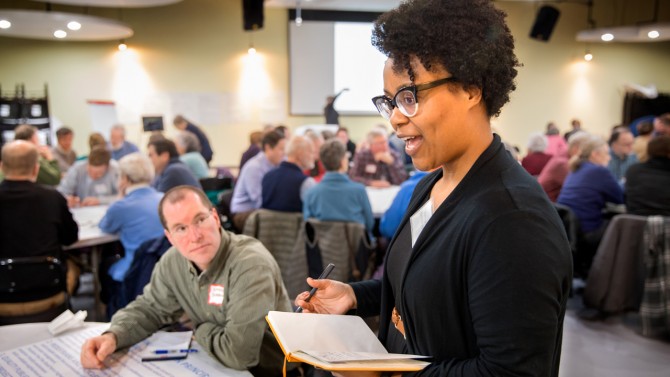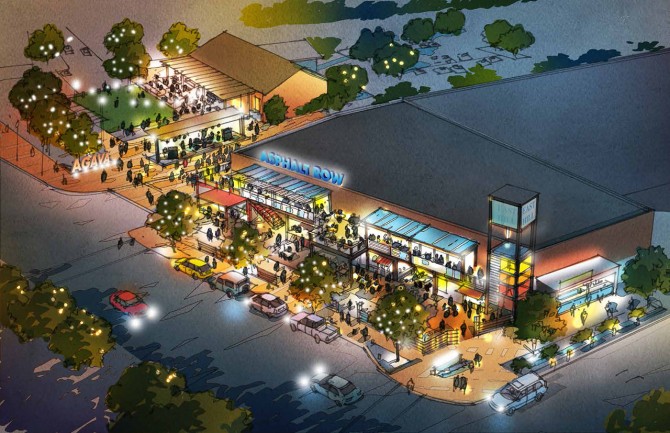
More than 100 local and Cornell community members gathered for the April 9 meeting to envision a future for the East Hill Plaza area.
Community members visualize East Hill Plaza's future
By Nancy Doolittle
Asked to envision a future for the East Hill Plaza area, community members gathered April 9 and 11 at The Space at GreenStar Cooperative Market to provide input to the team tasked with developing approximately 35 acres of Cornell property in the area. A scale-model three-dimensional map of the area helped community members visualize and comment on design possibilities.
Local and Cornell community members also reviewed the findings of a public meeting in May 2017, which identified the strengths, weaknesses and opportunities of the current East Hill Plaza area. They suggested a mix of developed and open spaces; housing of various configurations for a range of incomes; better defined roadways, sidewalks and bike paths; and more retail shops and office space.
Using their input, the East Hill Village team of developers, architects and planners presented a draft plan for public feedback April 12.
The plan was guided by a number of key principles: to help meet Ithaca’s housing needs; enhance the area as a gateway to Cornell and the town and city of Ithaca; alleviate current traffic, bicycle and pedestrian-safety issues; provide goods and services of use to all of Ithaca; be “meaningfully green;” and connect to nearby trails and walkways.
All told, about 600 living units could be added, either as apartments or townhouses. Other highlights of the plan include moving the gas station currently at the intersection of Mitchell Street, Ellis Hollow Road and Pine Tree Road to another location; keeping the East Hill Plaza Building as is but adding a walkway through the building and improving its street appearance; adding trees and berms to parking areas; and moving the parking lot for the East Hill Office Building to its far side. Apartment buildings would be sited on the current parking lot.
Pedestrian-friendly, traffic-calming measures would be introduced along Pine Tree Road, where new food outlets were envisioned along the blank wall outside P+C Fresh, connected to a dynamic new public square in the current parking area in front of Agava.
The road to the East Hill Office Building also would be enhanced – possibly lined with retail and housing units – and would extend behind what is currently the Best Western hotel to loop back to the East Hill Plaza area. This would not only help with traffic flow, but also would enhance bus service. The area adjacent to and behind Rite Aid would be developed primarily as a residential area.
In the draft plan, a child care center, urgent care center, local farmers’ market and at least two more restaurants are included, with various alternatives for siting the uses.
Public comments after the presentation noted that the developers had followed the project’s principles, listened to the local community and incorporated many suggested elements. Concerns about traffic, parking and the effects of population growth in the area were posed for the developers’ further consideration.
To keep the public informed, the developers have created an East Hill Village project website, which provides background and will post updates as they become available.
Media Contact
Get Cornell news delivered right to your inbox.
Subscribe


