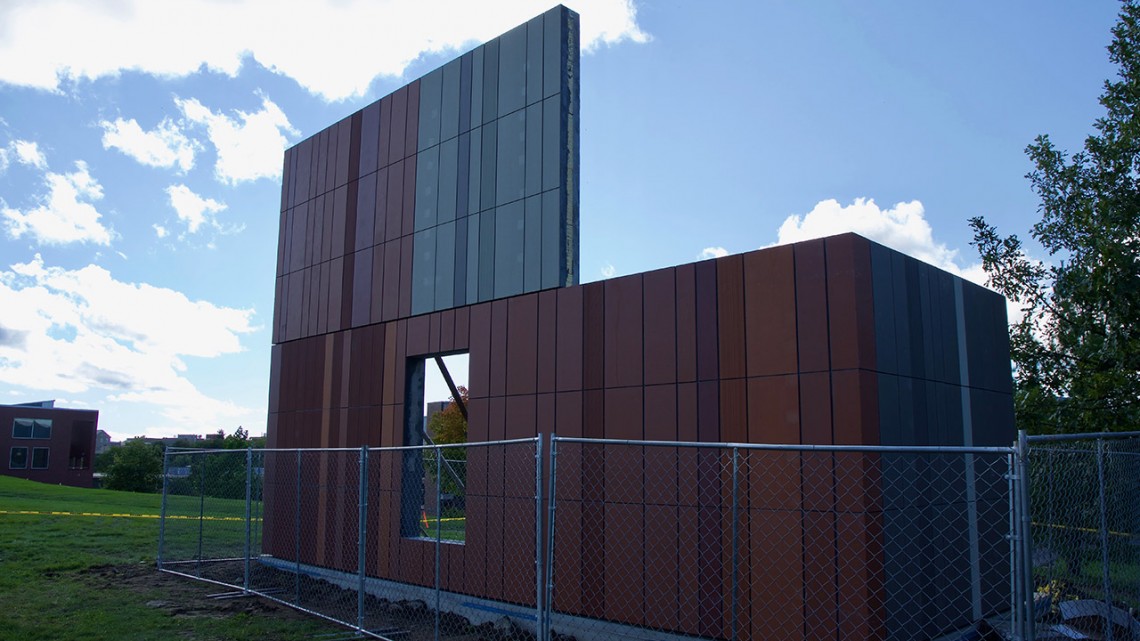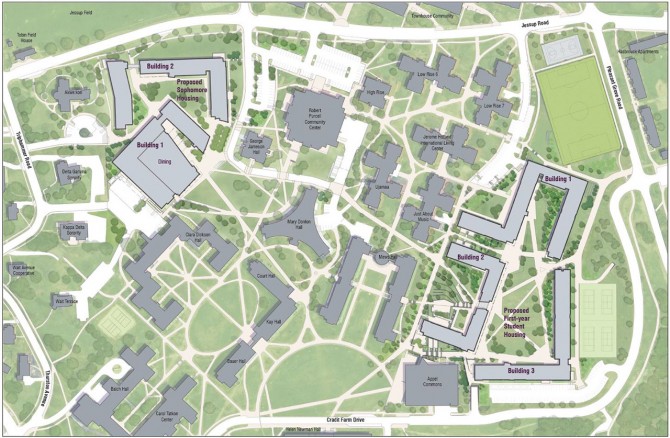
A mock-up of exterior materials was installed on North Campus to allow project designers of the North Campus Residential Expansion to visualize aesthetic options for its buildings in the context of the existing facilities and natural environment.
Display visualizes North Campus Residential Expansion
By Nancy Doolittle
As the North Campus Residential Expansion (NCRE) works its way through the municipal approval process, building plans continue to progress. This week, a mock-up of exterior materials was installed on the south field next to Appel Commons and opposite Mews Hall to allow project designers to visualize aesthetic options in the context of the existing North Campus setting. The goal is to utilize a range of carefully coordinated colors and patterns to create a visually attractive and cohesive overall environment.
The NCRE, which will include new first-year and sophomore residences, a fitness center and a dining hall, was approved by the Cornell Board of Trustees in 2017 and is being led by Joanne DeStefano, executive vice president and chief financial officer; Ryan Lombardi, vice president for student and campus life; Rick Burgess, vice president for facilities and campus services; and Jeremy Thomas, senior director of real estate.
The project was guided by the findings of the 2016 housing master plan, which was based on months of conversations with students, alumni, staff, faculty and community members about student housing needs, including surveys of undergraduate, graduate and professional students and a number of open forums and presentations on campus and in the community. Conversations with the local community and campus have continued since then and will be ongoing. Once completed, the new buildings will accommodate approximately 1,200 first-year students and 800 sophomores.
Currently, 99 percent of first-year students live on North Campus, and 55 percent of sophomores live in on-campus housing. Twenty percent of juniors and 11 percent of seniors – about 1,200 upper-level students – remain on campus.
Under the new residential guidelines, which are anticipated to take effect with the students who enter in the fall of 2021, first-year students will continue to live on North Campus. Sophomores will be able to stay on North Campus in the new residence halls, Townhouses, or Clara Dickson Hall, or choose among the West Campus House System, program houses, Collegetown residence halls, cooperative houses, fraternity and sorority houses or other affiliated housing options, Lombardi said.
“This new residential framework will provide the support and community that students really need in those first two years,” Lombardi said. “It has been terrific to work with the Residential Student Congress and other students and organizations throughout this process. The perspectives shared have greatly influenced the concepts and designs, and we look forward to this continued engagement with the campus community as the project moves forward.”
The project will be divided into two sites on North Campus. Planners hope to complete the first site, which will include a new main dining hall, for occupancy for the fall 2021 semester, and the second group of residence halls for occupancy for the fall 2022 semester. Pending approvals from the city and town of Ithaca and village of Cayuga Heights, builders expect to break ground on the project during the upcoming spring semester.
In addition to enabling the university to house all first-year and sophomore students on campus, the housing expansion will accommodate expected future enrollment growth. It will also provide flexibility for much-needed maintenance on the older residence halls, some of which will need to close for at least a full academic year for renovations.
According to Burgess, “NCRE is designed to be 30 percent more energy efficient than the current energy code and will meet LEED Gold standards.”
Burgess said the new residence halls will be cooled and heated through Cornell’s district heating and cooling systems, which are anchored by Lake Source Cooling and the Combined Heat and Power Plant.
“The new facilities will be connected to our highly efficient district energy system, providing the versatility to accommodate future renewable or low-carbon opportunities, such as Earth Source Heat, in the future. This keeps Cornell on track to meet its goal of carbon neutrality by 2035,” Burgess said.
As part of the plan, the university has consulted with campus-area municipalities and Tompkins County about potential transportation improvements on surrounding and on-site streets and roads. Parking will be enhanced at the Robert Purcell Community Center to help accommodate visitors and conference attendees, and a new artificial turf field is planned nearby.
The display will be up for several weeks.
More information can be found in the North Campus Residential Expansion Review Application Report.
Media Contact
Get Cornell news delivered right to your inbox.
Subscribe

