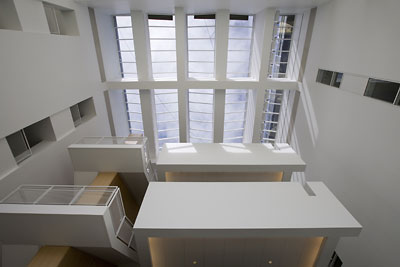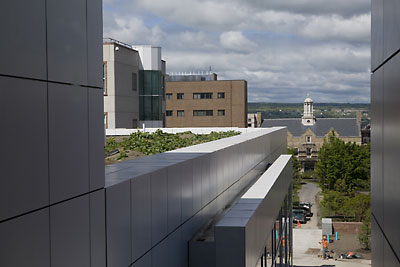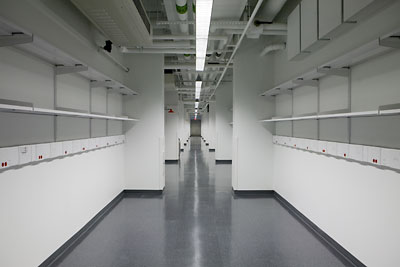Clean, white, open spaces and lots of light: Weill Hall opens for business
By Krishna Ramanujan



Walking into Weill Hall, you can't help but notice its open spaces, stark whiteness and flowing light throughout. With great expectations, the $162 million, 263,000-square-foot building, designed by architect Richard Meier '56, B.Arch. '57, will open officially in October, though key residents are starting to move into offices and laboratories this month.
Weill Hall is "important for intellectual and physical connections" within the life sciences at Cornell, said Stephen Kresovich, Cornell vice provost for life sciences. The research facility is a keystone of the New Life Sciences Initiative -- Cornell's approach to providing national and international leadership to the genomics-led science revolution. The building carries the silver rating in Leadership in Energy and Environmental Design (LEED).
The atrium is the building's artistic centerpiece, featuring a wall of windows, dark granite floor and four stories of balconies. The space is designed with clean, straight lines moving up to a large sky window. A west-facing side entrance features a small restaurant with direct service to an adjacent meeting room.
The building, with work space for 400 to 500 people, provides faculty members and students with cutting-edge laboratories and meeting places for interdisciplinary research and teaching in the biological, physical, engineering, computational and social sciences. It houses the Joan and Sanford I. Weill Institute for Cell and Molecular Biology, which will take the study of cell biology to new levels on campus, and the Department of Biomedical Engineering, which integrates medicine and engineering; both will serve as catalysts for advancing collaboration between Ithaca-based and Weill Cornell Medical College faculty. The building is also home to the Department of Biological Statistics and Computational Biology, where researchers apply mathematical and statistical methods to biological sciences.
The H. Laurance and Nancy L. Fuller Learning Center, a wing on the second floor, is designed to promote both formal and informal exchanges among researchers, faculty and students. The wing features two state-of-the-art video-teleconferencing rooms for distance collaborations, both of which are served by a high-tech control room. One room features tiered stadium seating for 30 people, microphones at each seat and a curved projection-screen wall capable of blending images from three overhead projectors. The other video-conferencing room features dual high-definition overhead projectors and is designed for multipurpose use, with movable tables and seating for up to 80 people.
The fourth floor features the university's Innovation Development and Economic Application (IDEA) Center, a business incubator to serve as a launching pad for Cornell "home-grown" startups. The center's layout is designed to facilitate the ability of occupants to develop proof of concepts and to support the need for protection of intellectual property.
The building's two-acre basement runs approximately 400 feet north to south and is twice as large as the above-ground footprint. Divided into four sections, it includes a 20,000-square-foot vivarium; a low-vibration space built on separate floor plates for imaging research; $3 million worth of controlled environment chambers for plant research; and tunnels to the Plant Sciences and Biotechnology buildings.
Features that help the building meet a silver LEED rating, with the potential for meeting a gold standard -- a rarity among research facilities -- include: construction debris recycling; Cornell's sustainable transportation management plan; a high amount of material manufactured within 500 miles of the building; use of such recycled materials as the white aluminum panels on the exterior skin; green living roofs; reflective, colored sidewalks to reduce heat; and such energy conservation measures as reduced airflows in empty rooms and lighting controls with occupancy sensors.
Media Contact
Get Cornell news delivered right to your inbox.
Subscribe