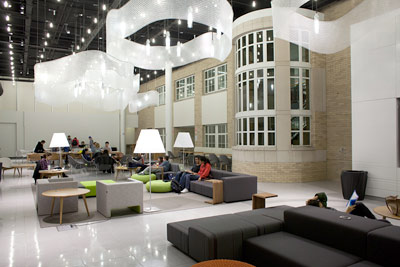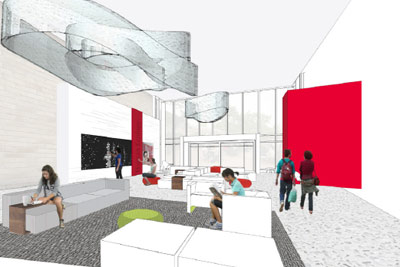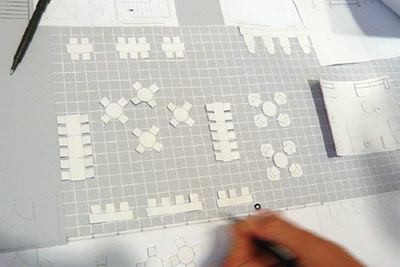Design students conceive Human Ecology community hub
By Ted Boscia



For help designing the College of Human Ecology's newest community space, college leaders turned to a team of in-house experts: 10 senior interior design students in its Department of Design and Environmental Analysis (DEA).
The 5,000-plus-square-foot Human Ecology Commons, which connects Martha Van Rensselaer (MVR) Hall and the new Human Ecology Building, opened last fall and has quickly become the hub of the college. It's a place to meet, eat, study and relax, drawing visitors with its flexible furniture, abundant natural light, proximity to Martha's Café and an interactive, multiscreen media wall.
Perhaps most striking are the translucent, asymmetrical cloud-like lights hanging at assorted heights from the 21-foot ceiling, which are intended to make the cavernous space more intimate. Custom-built in New Zealand, they're made from a recyclable mesh netting.
"We wanted to create something that was unique to Human Ecology, that didn't look like anywhere else on campus," said Kristin Malyak '10, M.A. '11, one of the student designers. "Something people would notice the instant they walked in."
The students' vision first took shape during the spring 2010 semester as part of their senior studio class with DEA lecturer Leah Scolere '03, M.A. '04, where they worked with Gruzen Samton Architects, who were designing the Human Ecology Building, to research and recommend a design plan for the commons. Scolere organized the studio akin to a professional design shop, grouping the students into four teams to craft concepts. At "visioning" sessions with college leaders, they defined goals for the space and later prepared detailed reports with sketches, research findings and recommendations for lighting, furniture, accessories, multimedia displays and other features. At each step, the students paid close attention to sustainability, seeking eco-friendly and cost-effective materials.
As the semester progressed, the students merged into two groups with competing proposals before pitching their plans to a group of college leaders, including Dean Alan Mathios.
"The experience was very [similar] to the professional world," said Scolere. "For seniors preparing to go from college to the workplace, it's a critical skill to be able to adapt your thinking and work on teams effectively."
The following summer, three students from the studio, Malyak, Courtney Cheng '10, M.A. '11, and Erin Johnson '10, interned for the college, where they worked with Scolere and Kristine Mahoney, director of facilities and operations management, to refine their plans. In August 2010, they made their final pitch to the college. Their vision is reflected in the space many now refer to as "the Human Ecology living room."
"Every decision the students made has a critical argument behind it, and every design element was carefully researched and planned," said Scolere.
The project is part of the college's "living-learning laboratory" approach, which invites students to research and improve the facilities where they take classes and study. In 2007, for instance, DEA students created Lounge 159, a sustainable study space in the west addition of MVR Hall. And last year, Scolere's senior studio helped create an extensive communications plan for the commons' media wall.
For Cheng, who hatched the idea for the commons' cloud lights, designing the space turned out to be a one-of-a-kind learning experience.
"At the beginning, we weren't sure if we would be taken seriously," Cheng said. "It's a surprise when you see that your work is on the level of professional architects and your ideas end up influencing the final design. It gives you a lot of confidence that you can succeed heading out into the design industry."
Ted Boscia is assistant director of communications for the College of Human Ecology.
Media Contact
Get Cornell news delivered right to your inbox.
Subscribe