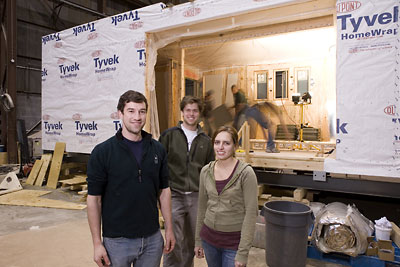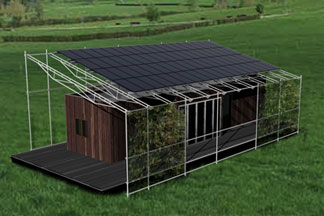Cornell's 2007 solar home is taking shape, featuring a 'light canopy,' 'green' screens and adaptable sunroom
By Linda Myers

Two years ago Chris Werner was living in the Washington, D.C., area when he saw a house powered by solar energy on display on the National Mall. It had been designed and built by Cornell students and was a second-place winner in the 2005 Solar Decathlon Competition.
The biennial competition, which is sponsored by the U.S. Department of Energy (DOE), calls for college students across the country to design, build and operate the most attractive, effective and energy-efficient solar-powered house.
"I was so impressed I decided that sustainable housing was what I wanted to do and that Cornell would be the place for me to learn more about it," Werner relates.
He enrolled in the College of Architecture, Art and Planning's master of architecture program and is now on the 110-member all-student team creating a solar home for the 2007 Solar Decathlon. The work is evenings during students' "free time" in Cornell's High Voltage Laboratory on Mitchell Street.
Werner and his teammates, who represent every college on Cornell's Ithaca campus, are competing against teams at 19 other colleges and universities.
All 20 entries will form a solar village on the National Mall in Washington, D.C., Oct. 12-20, for public viewing and for the judging. The idea behind the solar village: "To show the world that anyone anywhere can start living a sustainable lifestyle," Werner says.

"To make our house as energy efficient and thermally optimal as possible, every component was meticulously researched and analyzed," he says. "We considered properties such as recyclability, pollution potential, production waste and efficiency, and we used advanced energy modeling techniques to make decisions ranging from the size of the heat pump to the placement of windows."
The 600-square-foot solar home's most innovative feature, Werner says, is the freestanding "light canopy" that surrounds it. A sort of exoskeleton made from industrial scaffolding, the canopy can support everything needed to make the house function, from photovoltaic panels to rainwater collectors to evacuated tubes to bike racks. "It's light, cheap, easy to put up, endlessly adaptable and can be mass produced," he notes.
Also suspended from the scaffolding are "green" screens supporting webs of plants, which not only add beauty but can be moved to wherever they are needed to shade the house, he points out.
The solar house's exterior siding is another unusual feature. "We were looking for some type of local material," says Werner. "We settled on locally harvested white cedar and barn boards from an old square silo near here that we planed down and recut."
Other features: an 8-foot-long solarium with two parallel glass walls that can open or close like an accordion, creating an instant patio or sun-warmed room; concrete-insulated, raised Tate floors that conceal plumbing, wiring and HVAC (heating, ventilation and air conditioning) ducts; modular metal furniture; and touch-screen control of all systems.
Public tour of solar house
The Solar Decathlon team will give tours of the house, May 12 from noon to 1 p.m. at Cornell's High Voltage Laboratory, 909 Mitchell St.
The DOE selected the 20 teams to compete, based on proposals, and co-sponsors the competition with its National Renewable Energy Laboratory. Entries will be judged in 10 categories -- hence the Solar Decathlon Competition's Olympics-inspired name.
The Cornell solar house is supported by grants from a range of sponsors, including the DOE, General Electric's Sun Division and Cornell and by the expectation that the house will eventually be sold.
Media Contact
Get Cornell news delivered right to your inbox.
Subscribe