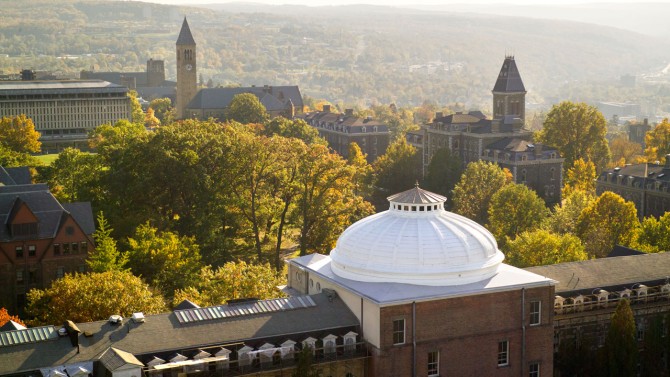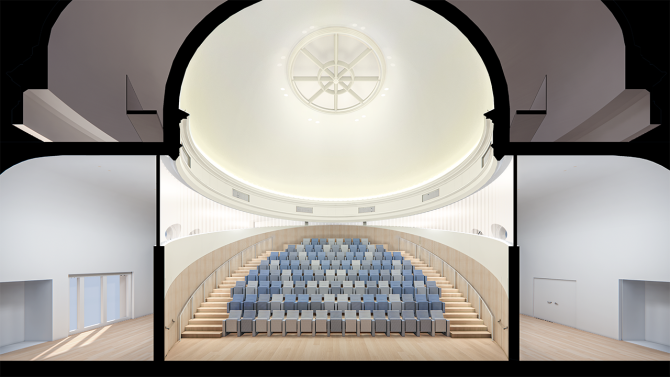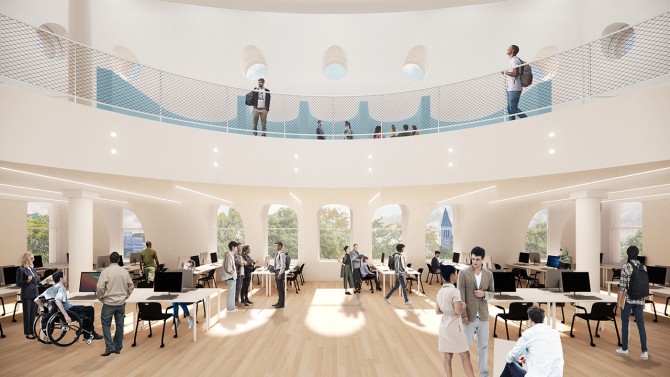
Rendering of Sibley Dome's collaborative commons.
Renovations to revitalize Sibley Dome as vibrant hub for AAP
By James Dean, Cornell Chronicle
A circular auditorium partially suspended beneath Sibley Dome is the centerpiece of renovations that promise to revitalize the historic building and its role as a vibrant, multidisciplinary hub for the College of Architecture, Art and Planning (AAP).
Work will begin in June inside the 1902 structure, which bridges the east and west wings of Sibley Hall, anchoring the north side of the Arts Quad. When completed in 12 to 18 months, the interior will feature not only the 100-seat “hanging” classroom, but a “Collaborative Commons” area for students to gather and work together; and flexible studios and spaces for the Department of Design Tech and the Cornell Mui Ho Center for Cities. The existing Green Dragon café (following its temporary relocation), administrative offices and the John Hartell Gallery will reopen as construction is finished.
Topping it all will be a restored and reconstructed dome that welcomes natural light through its lantern windows – just one of the improvements that will make the space brighter and more energy efficient.
“Sibley Dome has throughout its history been a gathering place for the college, and with this project, it will again bring people together across our disciplines,” said J. Meejin Yoon, B.Arch. ’95, the Gale and Ira Drukier Dean of AAP, who as an undergraduate prized the library collection formerly housed there. “In adapting this historic building, the design prioritizes sustainability and celebrates its historic elements while giving it new life.”
New York City-based WORKac is the lead architect for the project supported substantially by donors, in addition to university funding.
“Our goal was to celebrate the space but give it vibrancy and make it light again, and for it to allow large groups of people to come together, which this space was always meant to do,” said Amale Andraos, the firm’s co-founder with Dan Wood. “We’re demonstrating that you can really push adaptive reuse to serve today’s needs, while also in an exciting way.”
Originally designed by Arthur Gibb, Class of 1891, Sibley Dome began as a lecture hall and museum space, part of what was then the Sibley College of Mechanical Engineering and Mechanic Arts. Early photos show rows of students seated on the auditorium floor nearly 40 feet below the dome, and in a balcony still used today. The Engineering Library replaced the auditorium in 1938 before relocating in the late ’50s, making way for what became the Fine Arts Library, which moved to Rand Hall in 2019.
Since the library’s departure, Yoon said, Sibley Dome has served various purposes but not optimized the space’s full potential. Students work quietly at desks on the mezzanine, faculty and staff in temporary offices, and it might host a critique or review. But the leaking dome, peeling paint and generally dim lighting, despite large windows, detract from the space’s beauty. During the pandemic, the large, open space extending from the second floor past the third-floor balcony level up to the dome seemed like a valuable asset, but it lacked adequate ventilation for indoor air quality.
The redesign will modernize mechanical systems, reinforce foundations, meet modern building codes and qualify for the U.S. Green Building Council’s LEED Silver certification. It will also preserve some of the dramatic “double height” volume below the dome while making the space more functional and lively – a top design priority.
“We’re filling the void while maintaining it at the same time,” Wood said.
To pull that off, the new auditorium will hang on one side without supporting columns, sloping at an angle that maintains an open section between the second and third floors. The auditorium’s slightly rounded base will make it appear to slip past the third floor rather than sitting heavily upon it, the architects said. Natural light will filter through the dome’s oculus and the auditorium’s cast glass walls.
In addition to structural challenges, the designers had to contend with a circular geometry being the least ideal for classrooms in terms of sound – and even worse within a dome. High-tech modeling and simulation ensured the auditorium will be acoustically excellent, thanks to walls incorporating microperforated wood, cast glass and acoustic plaster, and attention to details ranging from seating fabric to speaker calibration.
The same will be true of the Collaborative Commons surrounding the auditorium, which will include small, medium and large nooks that are open but contained and quiet enough to facilitate collaboration.
Below the auditorium, in addition to the Design Tech and Center for Cities facilities, the second floor will include an exhibition wall, pantry area and design studios described as open, flexible and dynamic, while preserving historic details. A large new window in the building’s rear brick façade will improve lighting and introduce new views of the adjacent gorge.
The distinctive white dome actually consists of two structures – exterior and interior domes joined by steel frames. The steel-plated exterior dome visible from outside will be repainted and restored. The interior dome, which contains asbestos, will be replaced and insulated, with a new catwalk providing access.
Altogether, while serving specific programmatic needs, the renovation aims to restore the building as a crucial shared space for AAP.
“There will be a lot more activity and synergies and adjacencies that will create a sense of energy and dynamism,” Yoon said. “As a campus and a college project, it’s meant to restore the dome’s vibrancy and bring a community of scholarship, research and design together.”
Media Contact
Get Cornell news delivered right to your inbox.
Subscribe



