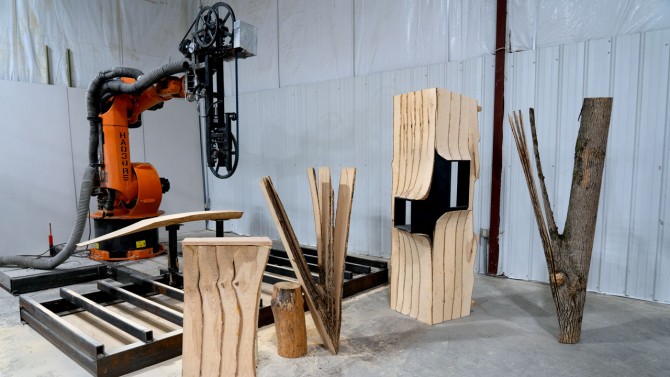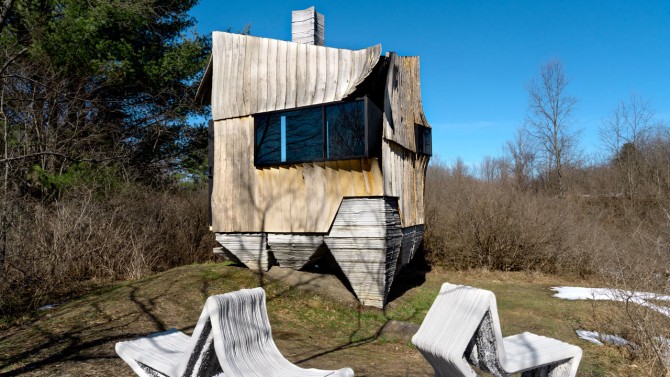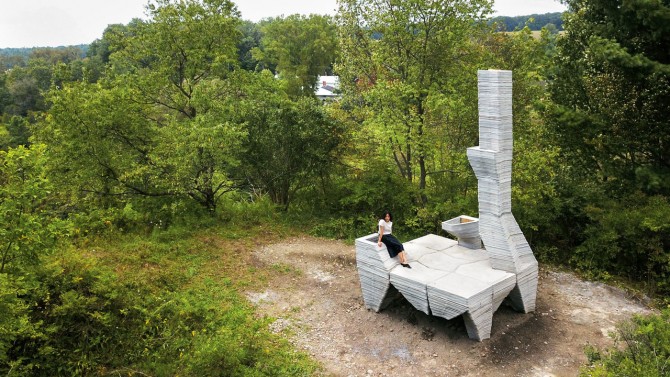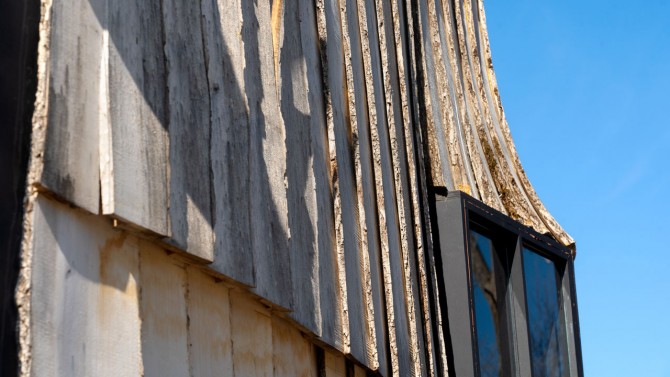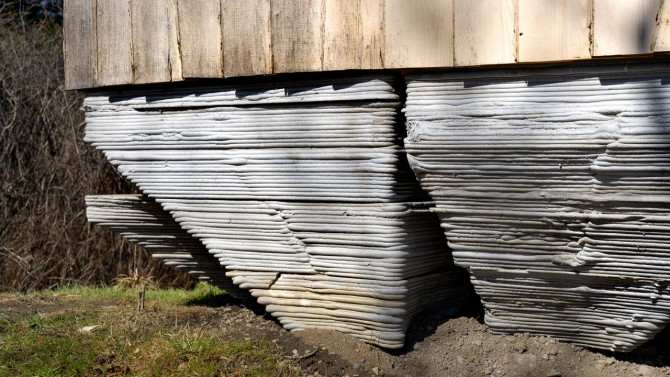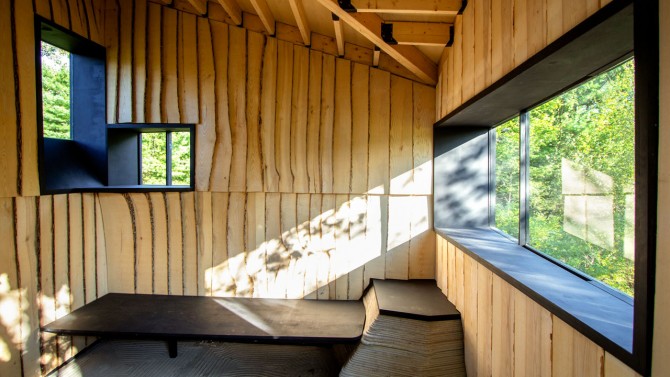Using custom-cut lumber from ash trees damaged by the emerald ash borer, assistant professors of architecture Sasa Zivkovic and Leslie Lok designed and fabricated a cabin from wood that otherwise would have been left to rot.
Cabin project upcycles ash trees for sustainable architecture
By Daniel Aloi
Tucked away in the woods near Ithaca sits a small, unusual-looking cabin that could be a model for sustainable architecture and construction practices, conserving materials at every stage of production.
Designed and fabricated by assistant professors of architecture Leslie Lok and Sasa Zivkovic, the Ashen Cabin uses wood from ash trees damaged by the emerald ash borer, sourced from Cornell’s 4,000-acre research forest in Van Etten, New York. The cutting process in a robotics lab allowed for the use of trees otherwise unfit for traditional lumber processing.
The culmination of a three-year project in collaboration with architecture students and Arnot Teaching and Research Forest staff, the prototype structure was completed last summer.
Lok and Zivkovic are principals of HANNAH Design Office. They are among the winners of the 2020 Architectural League Prize for Young Architects and Designers, announced May 5. As part of their recognition for a portfolio of work including the cabin project, the Cornell designers will participate in the League’s virtual exhibition and lecture series. The competition’s theme this year was “Value.”
“The move away from mass standardization toward mass customization is a much broader discussion within the architecture community and the building industry, and we think that’s the future of construction,” Zivkovic said. “This project outlines one possible trajectory.”
The cabin’s component parts were fabricated at the Cornell Robotic Construction Laboratory, directed by Zivkovic as a unit of the College of Architecture, Art and Planning (AAP). The foundation, fireplace and chimney were 3D-printed in concrete, and each piece of wood in the structure was cut to custom specifications using a robotic control arm.
“We see tremendous design opportunities in this process,” he said.
Maximizing material strengths
In the cutting process, the designers used the natural curvatures of the wood for structural strength, a practice used for centuries in shipbuilding. The shapes and irregular geometries of certain trees informed where they might best fit into the cabin’s design.
Curved fingers of wood form an awning over a door and add shape to the cabin’s boxed window cutouts. The door incorporates a large handle, a design cue informed by another tree section’s natural curve.
“When we sourced these logs, it was not immediately clear that this log would end up being the door, or that would be the window,” Lok said. “Returning to our original design, we would discover that a certain log would make an interesting window opening, or that log over there would be great for the drainage spout to articulate. There is an added reciprocity between the top-down design and the raw material in the design process.”
The process is intended to maximize the materials at hand. “Every tree that we use here is a tree that doesn’t turn into firewood, is a tree that’s not rotting and releasing CO2 into the atmosphere,” Zivkovic said.
Zivkovic and research associate Brian Havener, M.Arch. ’17, took a similar approach in using irregular, roundwood sections of ash trees to create a continuous “Log Knot” in 2018. The experimental sculpture was installed on the Ag Quad as part of the Cornell Council for the Arts Biennial.
“We like making things – it’s something that’s fundamental to the design process and also to Cornell pedagogy,” Zivkovic said.
Said Lok: “We start with a design question and explore design opportunity through making, informed by the material and the fabrication process.”
Including prototyping, the cabin project used the wood from 10 ash trees.
“When we cut down trees for small projects, we might develop a contract with a commercial logger or have them transported to a sawmill,” said Peter Smallidge, Arnot Research Forest director, who harvested the trees for the project. “The knots or forks make ash trees undesirable for most forest products, so the work that Sasa and Leslie are doing is nice because it’s able to utilize these pieces of wood. It has ecological value if not economic value. There’s plenty of wood; if we can use this technique to make some very beautiful architectural pieces, it’s a win-win.”
Concrete modules
Construction waste also was minimized by making the concrete components off-site, eliminating the need for wooden forms to contain poured concrete on the building site.
“The concrete sections were printed in modules so they could be lifted manually,” Lok said. That stage of the project was completed over the summer of 2017; the cabin envelope and ash siding were completed last summer.
Each of the nine concrete “legs” supporting the cabin adjusts to the terrain of the site and consists of four to six printed modules, she said. Inside, a concrete fireplace and chimney fill one corner; a table with a small sink and a bench/sleeping platform sit atop concrete pillars extending up into the one-room cabin.
Also on the site, as lawn furniture, are a few of HANNAH’s “RRRolling Stones” – movable concrete seats that won an Architectural League design competition in 2018.
All materials and modular parts were carted into the site by manpower, along a dirt access road and a winding trail to the cabin, about a quarter-mile from the nearest county road.
“This was a big collaborative project with a lot of student input,” Zivkovic said. “There’s a big part of the AAP community that was involved in this … from building the printer to the robots to doing prototypes and tests.”
He mentioned Byungchan Ahn, M.Arch. ’21, and Alexander Terry, M.Arch. ’19, graduate students in architecture who, among many other helpers and volunteers, “were essential contributors to this project,” assisting with materials, fabrication, construction and finish work.
‘A win’ for forestry
Scientists estimate that billions of ash trees across the Northeast will die from the ash borer infestation over the next few years. From a forester’s perspective, the project “was exciting – it was a win for us in the forest products industry,” Smallidge said, citing the customized design approach and its implications for natural resource conservation.
“It’s a whole new discipline,” he said. “We each bring our own professional culture and terminology. It was fun taking graduate students from architecture out into the woods and exposing them to the front end of the products they are working with.”
The project was funded in part by a Cornell Atkinson Rapid Response Fund grant, with additional support from AAP and the Department of Architecture.
Media Contact
Get Cornell news delivered right to your inbox.
Subscribe